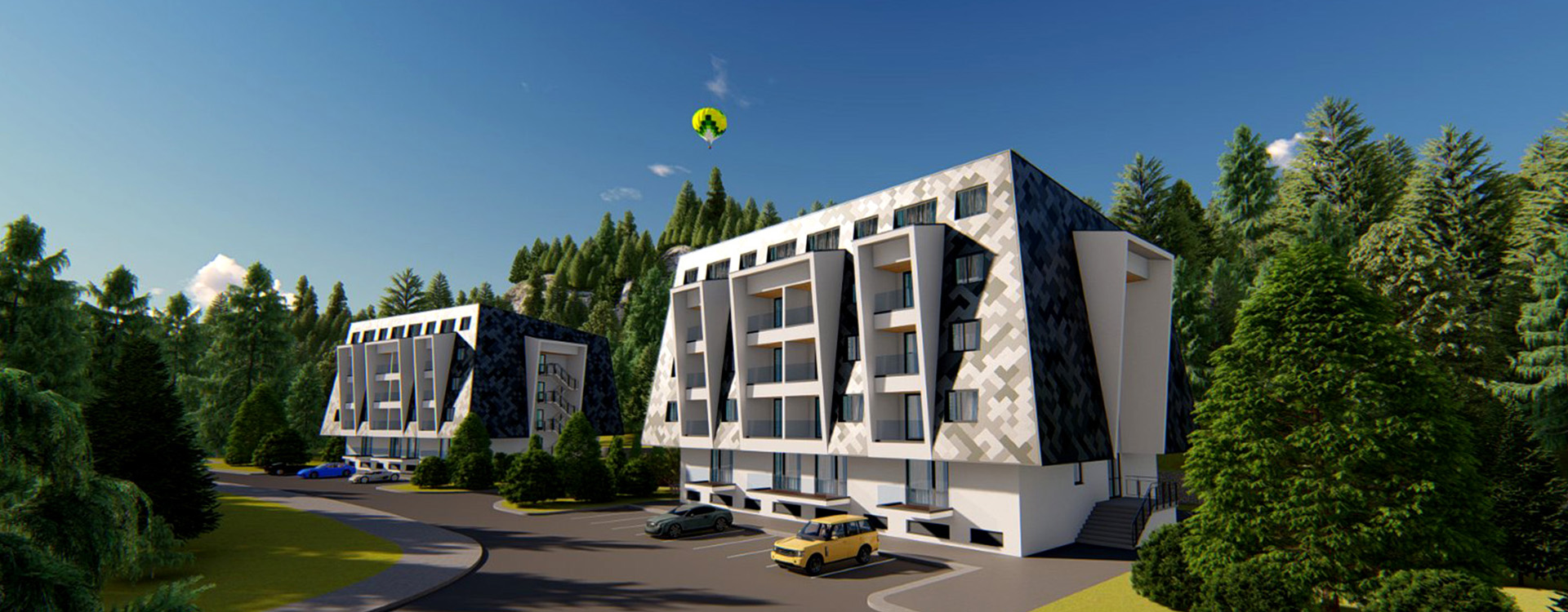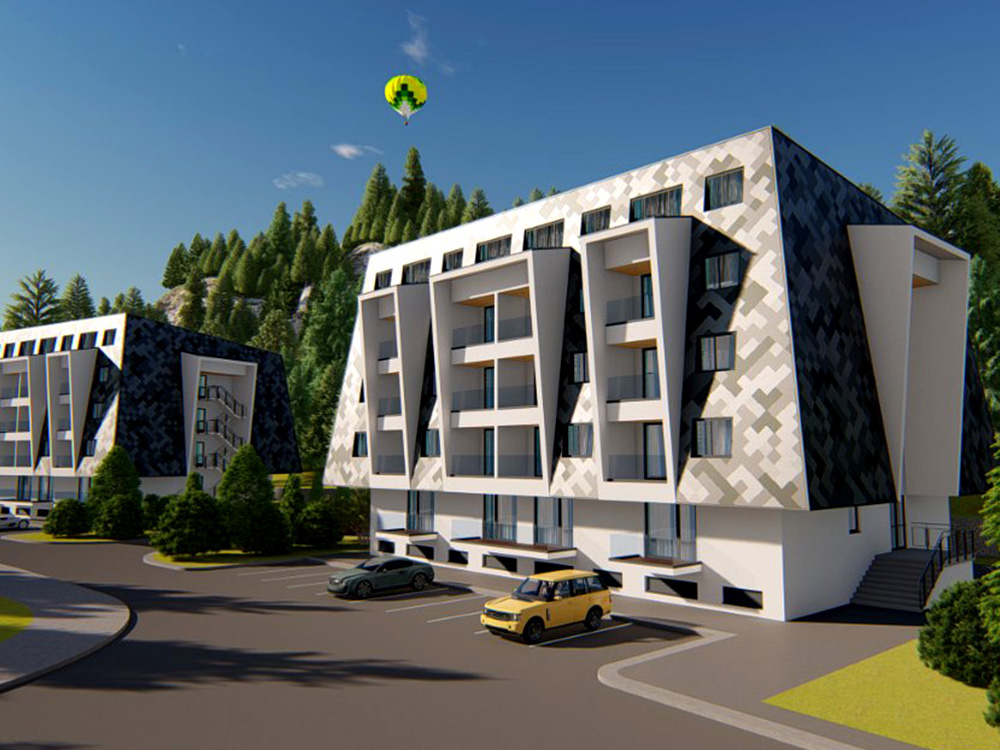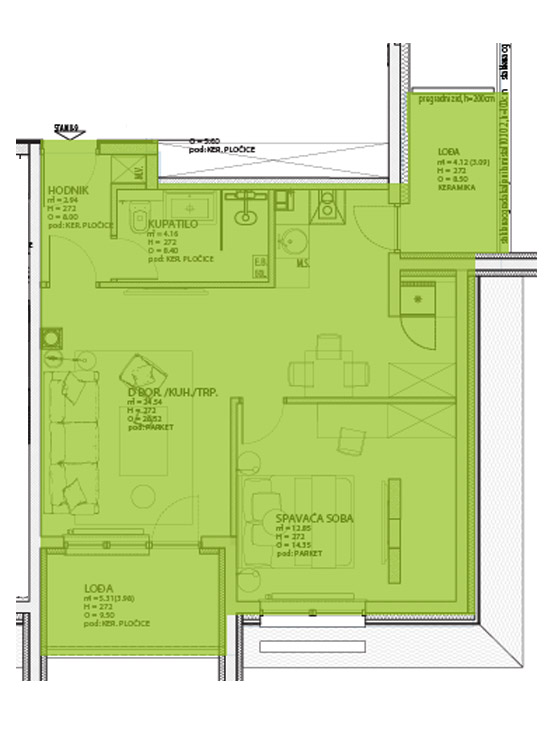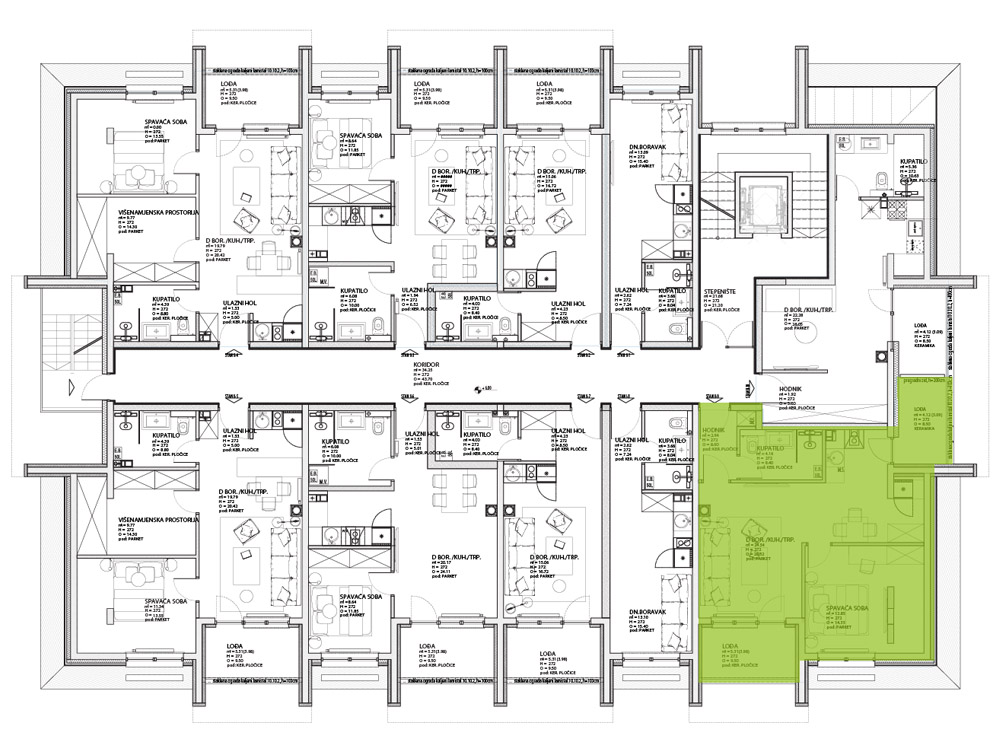Size 54.72m2
Apartment 4
Floor II

Rubin APARTMENTS
APARTMENT 09 / FLOOR II
SPECIFICATIONS
Rubin APARTMENTS- Lobby 2.94m2
- Toilet 4.61m2
- Liv.room/Kit/Din. 24.55m2
- Bedroom 12.85m2
- Lodge 3.09m2
- Lodge 3.98m2
- TOTAL AREA 51.57m2
AVAILABLE

APARTMENT PLAN

FLOOR PLAN

Download Tlocrt
Click on the button below, you can download the tlocrt apartment and floor plan.
Download tlocrt
APARTMENTS ON BJELASNICA
Special Apartments

2 bedroom

2 bedroom
Size 51.57m2
Apartment 9
Floor II

2 bedroom
Size 40.62m2
Apartment 1
Floor Ground

3 bedroom duplex
Bottom floor 46.76m2
Top floor 26.46m2
Total area 73.22m2
